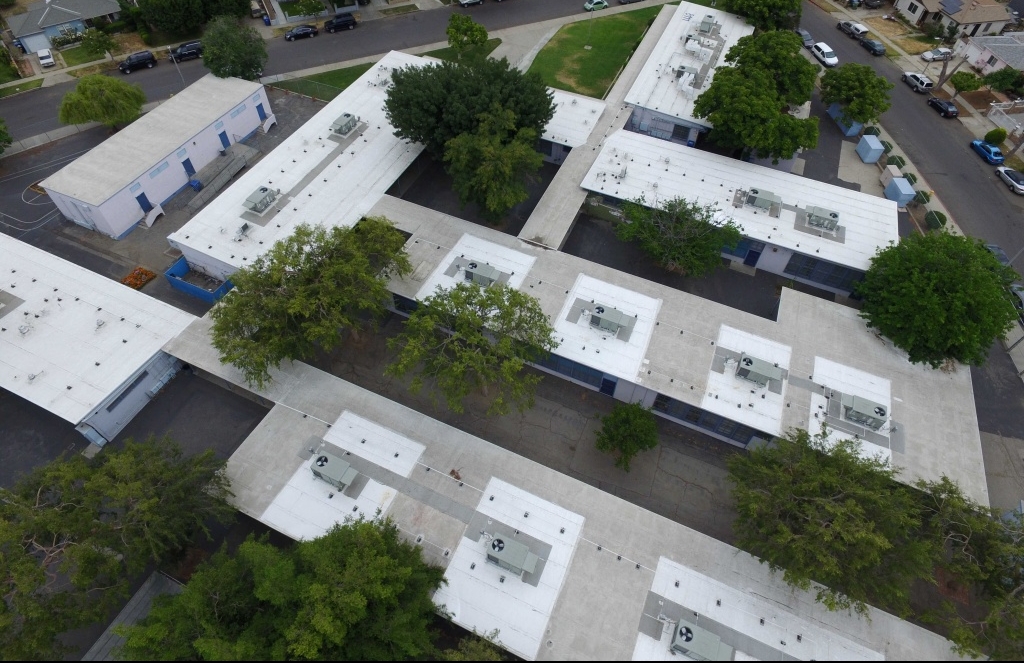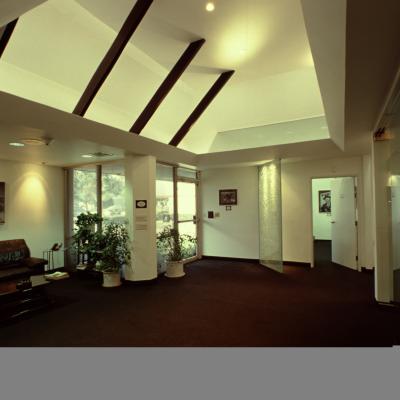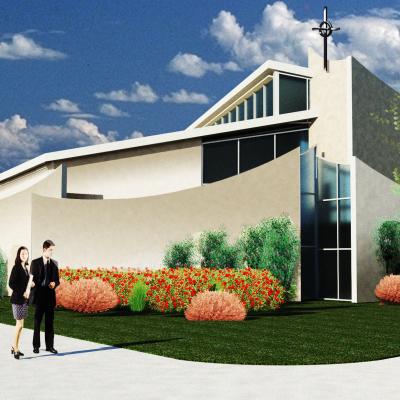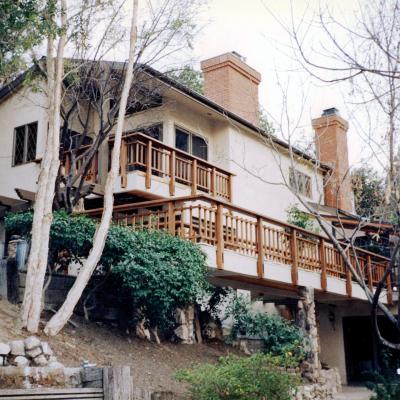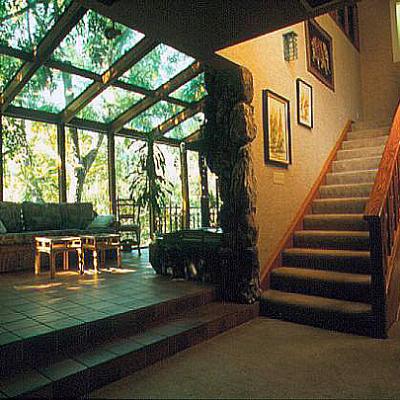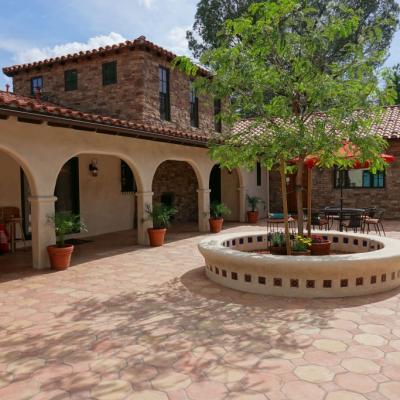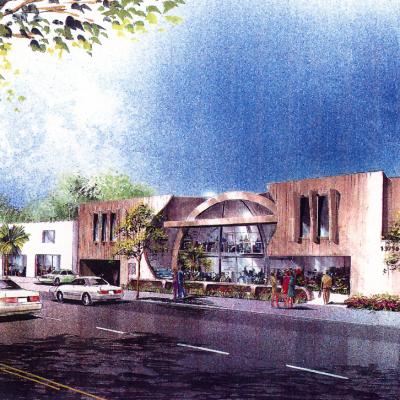Having completed over 400 projects for this client we are now approved and working on their Asset Management group. This project is an HVAC upgrade program for a variety of building on the site. Each building has its functions and aesthetic issues that needed different solutions. We needed to verify site conditions and then scope out the project in order to lock in 1 of 3 different options our team came up with. This is all team work and needs to be specifically coordinated with our engineers and the different departments within the school district. The school system of checks and balances, their specific project documentation, agreements, and invoicing must be maintained. Most new mechanical units were located on the roof, with some roof screening. Duct soffits were added to the interior of the classrooms and other support spaces. Window location and ceiling conditions help determine the soffit locations. The soffits vertical walls were sloped to soften the visuals and help bring natural and electronic lighting further into the rooms. Specific conditions in each room needed to be defined so the construction process could go smoothly reducing the change order process. This is a DSA approved project! We received great evaluations on this project.

