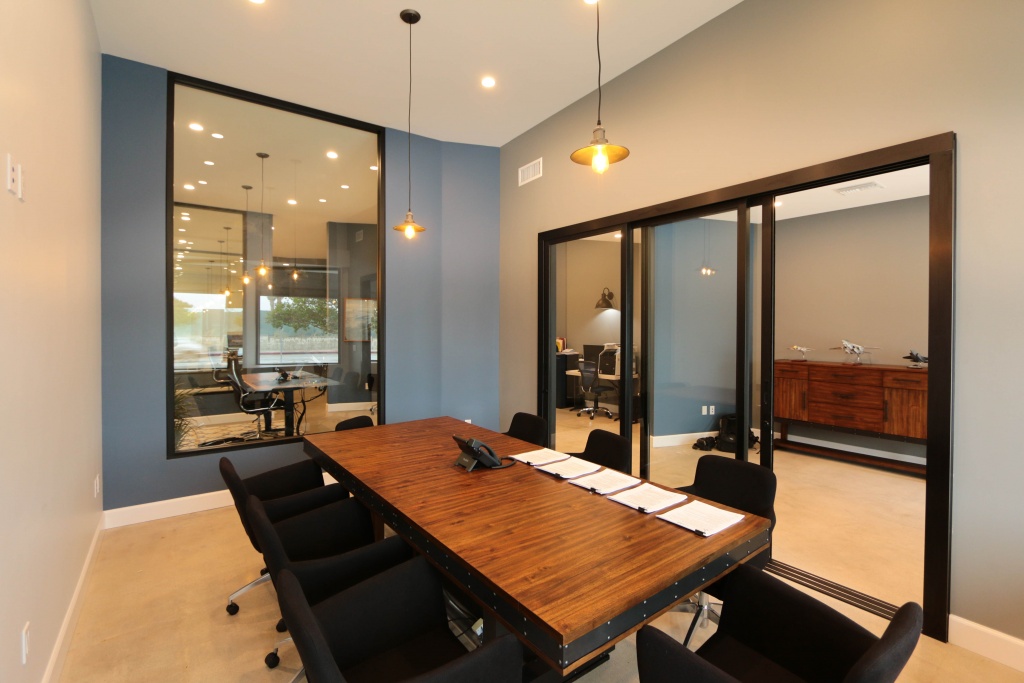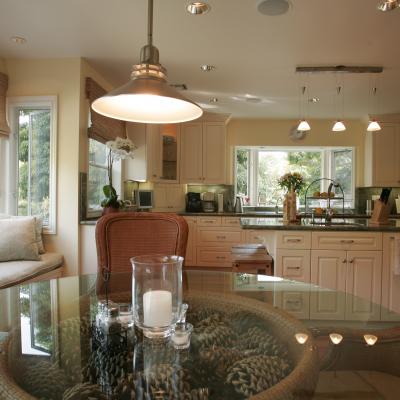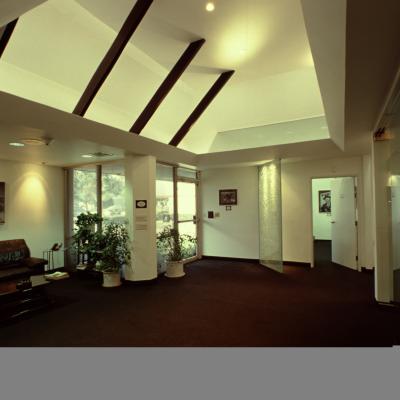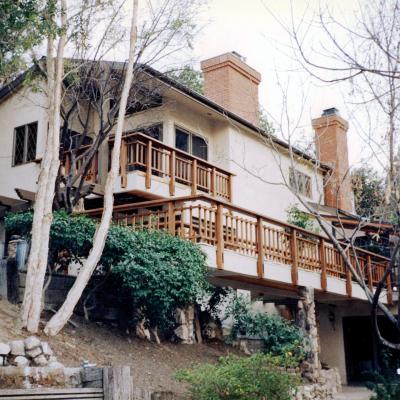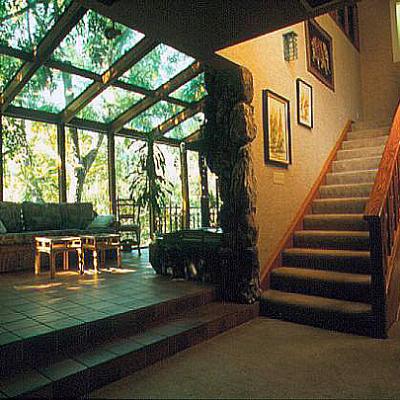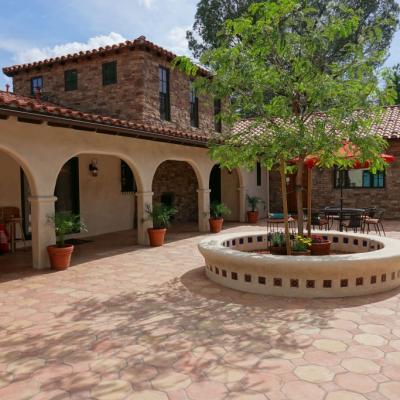This Tenant Improvement for a Realtor’s office is located in an old retail building with sloping ceilings. The parking in the rear of the site and the entry had a few access issues that needed resolving. We broke up the linear space with angle walls to help define spaces and break up the length of the open floor plan along one side of the space. The ceilings were also used to define space. The entry has a low hung ceiling defining that zone. We worked with exiting conditions without having to reduce any design issues that we could work around. The angled walled offices work better as spaces of use rather than just a rectangular office or conference room. Our clients are very happy with the results.

