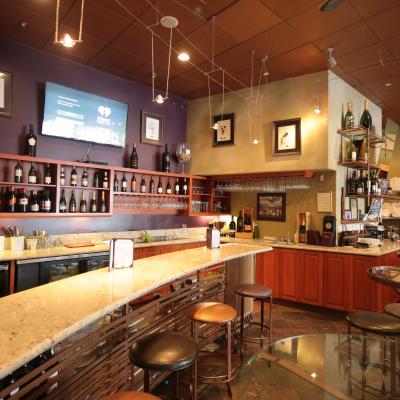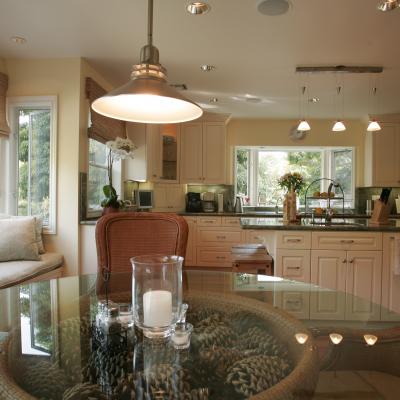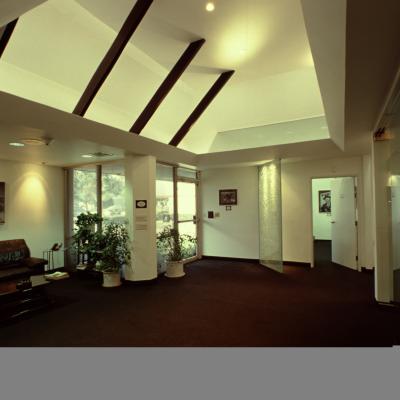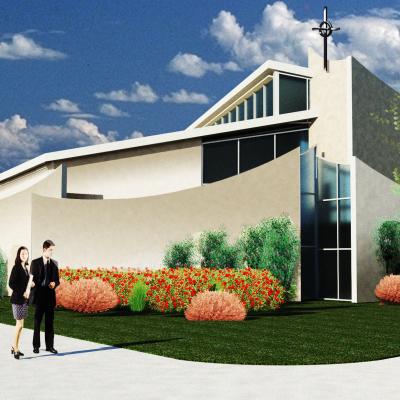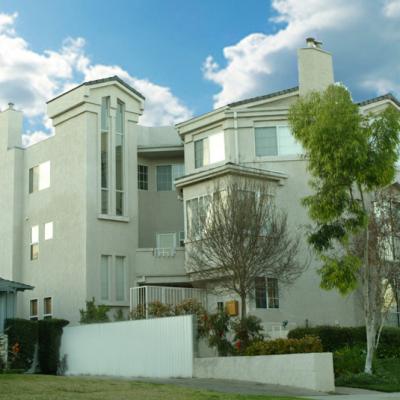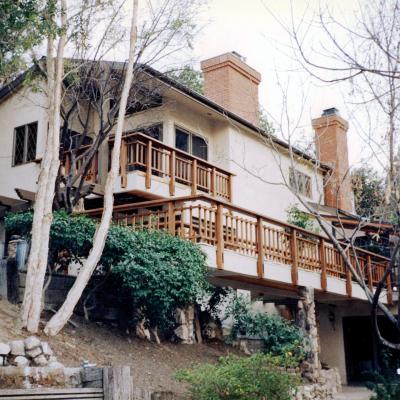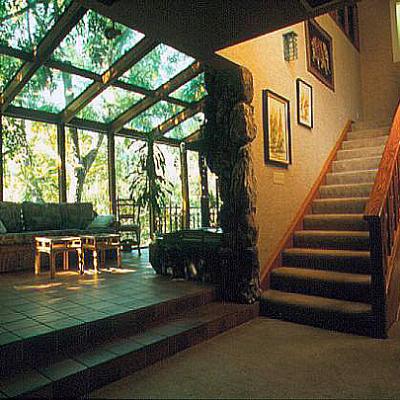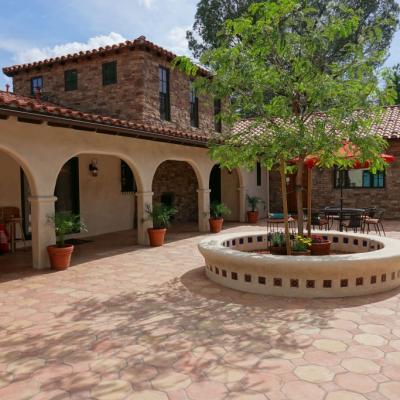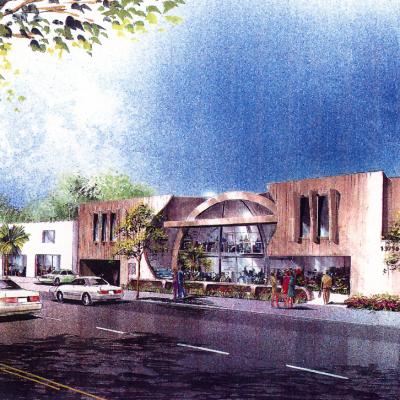During the Christmas/New Year’s Holiday I made a trip to New Orleans. While there, I wanted to make a trip to the 9th Ward. Being an Architect, I wanted to see how the rebuilding was coming along. I walked the neighborhood, looked at the new, refurbished, empty lots, and I sat in the new neighborhood park. Having walked around the 9th Ward in New Orleans and experiencing the location where the levy broke was an experience. One of the best parts was speaking with a family that lived in the area. This is where an architect really learns what the current issues are.
The residents spoke about how some homes were designed with a flat roof and in the Louisiana climate this isn’t a very good idea. Those roofs will have to be reframed for there are many days of rain in the area. Some homes were designed without considering the wind and needed to be adjusted. After 3 years many of the new homes are uninhabitable due to toxic drywall from China: wood fascias, siding, decking, railings, rain screens that are weathering very fast, dry rotting, splintering, and separating from the buildings; and insulation is getting wet and not performing as it should. In my opinion most of this is due to construction defects and other issues related to design and or lack of detailing. It is sad that of the few homes that have replaced the many destroyed there are so many issues. They have even put in cisterns so when there is a water issue in the future there will be water to use and they have installed Photovoltaic Electric Panels. But because of poor planning these great ideas will not work as planned. If the water from the river or lake overflows the cisterns they installed would be underwater and wouldn’t work. In many cases the Photovoltaic Electronic Panels they installed aren’t being utilized correctly because they were placed on a flat roof or are not facing the optimal direction. Maybe the issues pertain to how responsibility of design, construction documents, permitting, and construction administration were performed. I am not sure on this, but this is my best guess.
The good issues I observed were related to the variety of building design, shapes, and detailing of modern materials. I loved the idea of a screen wall at the homes entry, covered roof top decks, angled entry walls, definition of private and semi-private spaces, shapes, raised construction whether 4 feet or an entire floor, and many of the green sustainable approaches used. Conventional framing, Sip construction, and pre-fabricated construction were used. I know many architects and others volunteered many hours to help start the rebuilding of this neighborhood. This was a great effort and we all appreciated their services.
I find it a shame though that so many of the citizens who had to put up with all the changes in their lives have to be shafted in the re-construction efforts by so many different people. We are supposed to help not hurt those in great need. The process of reconstruction of this neighborhood was not coordinated with enough oversight to assist each home owner. There didn’t even seem to be a cohesive theme of community shared use of space to be incorporated into the reconstruction. One at a time is not the most efficient way to achieve the best outcome. Financial, legal, and insurance issues are still at the top of the list holding repairs, and new construction up. I hope this resolves itself for the community at large as well as each individual home owner.
Time will tell how this community revitalizes itself. I hope it does and then extends into the neighboring upper 9th Ward. Check out http://www.commongroundrelief.org/ and http://makeitright.org/ to help/donate. Go Louisiana! 







